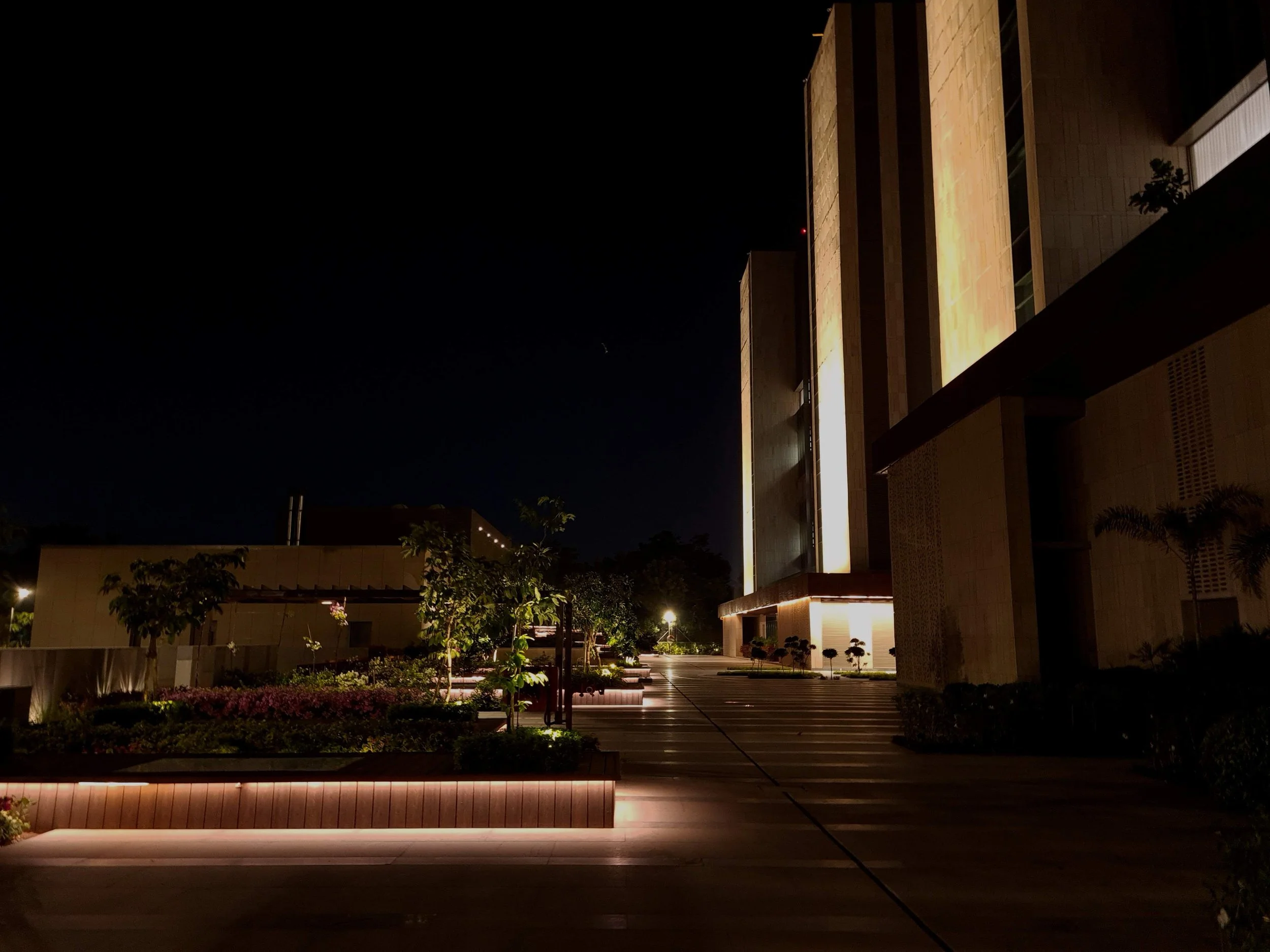Zydus Corporate Park
Ahmedabad 2019
Architect - Morphogenesis
8,40,000 sq ft | 6.4 Acres
The lighting design for Zydus Corporate Park was driven by the project's size, material palette, and the client’s expectation for a clean, long-lasting workplace environment. Spread across 6.4 acres, the project included everything from focused workspaces and collaborative zones to a full-scale auditorium, double-height lobbies, and an outdoor amphitheatre.
A key feature was the 100-meter-long internal ‘spine’ that connected various program zones on each floor. This corridor included multiple types of spaces and required a unified yet adaptable lighting approach. We used a mix of indirect lighting and concealed detailing to create visual clarity, reduce glare, and give each space its own character while maintaining overall continuity.
The Corten steel rampart that wraps the west face of the building posed one of the biggest design challenges. The texture and tone of the material absorbed light easily, requiring careful selection of optics and beam control. We conducted multiple rounds of on-site testing to arrive at a lighting approach that highlighted the architectural geometry without over-lighting the surface.
Another important decision was to use the interior lighting strategy to support the building’s night-time identity. Glazed surfaces along the facade were selectively lit from inside, allowing the building to be read as active and transparent after dark — without relying on external facade lighting. This kept the building’s profile clean and energy use efficient.
Convincing the client to invest in high-quality luminaires like ERCO was a crucial part of the process. A blind mockup was conducted using fixtures from Indian, Chinese, and European brands to enable a performance-based comparison. The client, who was directly involved, was also introduced to technical benchmarks such as L90B10 — as well as LED failure rates helped communicate the long-term value of investing in precision optics and reliable components, shifting the conversation from upfront costs to durability, consistency, and reduced maintenance.
The lighting design was kept practical and understated — focused on long-term usability, energy performance, and visual comfort — while supporting the architectural idea of openness and movement.











